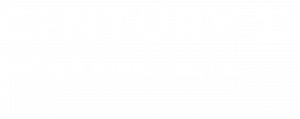


2063 Ayershire Ln. Myrtle Beach, SC 29575
2425284
5,663 SQFT
Single-Family Home
1995
Traditional
Horry County
Prestwick
Listed By
COASTAL CAROLINAS
Last checked Dec 4 2024 at 5:31 PM GMT+0000
- Full Bathrooms: 2
- Half Bathroom: 1
- Washer
- Refrigerator
- Range
- Microwave
- Dryer
- Disposal
- Dishwasher
- Laundry: Washer Hookup
- Window Treatments
- Stainless Steel Appliances
- Split Bedrooms
- Solid Surface Counters
- Permanent Attic Stairs
- Fireplace
- Entrance Foyer
- Breakfast Bar
- Breakfast Area
- Attic
- Prestwick
- Rectangular
- Outside City Limits
- Near Golf Course
- Foundation: Slab
- Electric
- Central
- Outdoor Pool
- Community
- Dues: $185
- Carpet
- Tile
- Utilities: Water Source: Public, Water Available, Underground Utilities, Sewer Available, Phone Available, Electricity Available, Cable Available
- Energy: Windows, Doors
- Elementary School: Lakewood Elementary School
- Middle School: Socastee Middle School
- High School: Socastee High School
- Two Car Garage
- Garage Door Opener
- Garage
- Attached
- 2,198 sqft
Estimated Monthly Mortgage Payment
*Based on Fixed Interest Rate withe a 30 year term, principal and interest only




Description